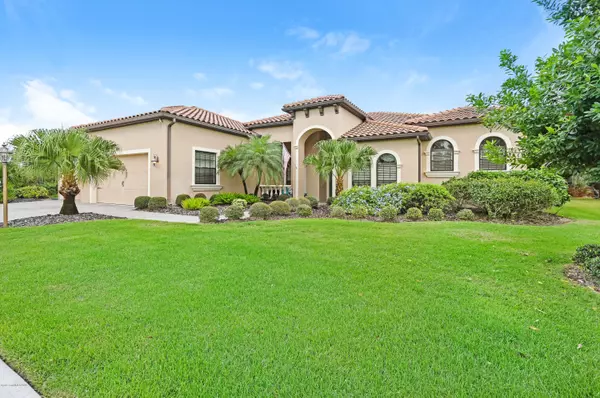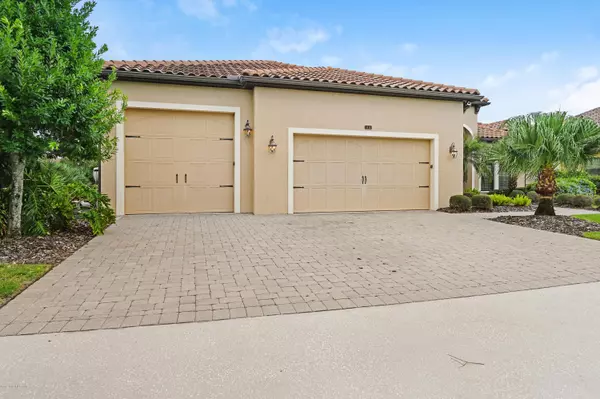$675,000
$685,000
1.5%For more information regarding the value of a property, please contact us for a free consultation.
1414 Alto Vista DR Melbourne, FL 32940
5 Beds
4 Baths
3,206 SqFt
Key Details
Sold Price $675,000
Property Type Single Family Home
Sub Type Single Family Residence
Listing Status Sold
Purchase Type For Sale
Square Footage 3,206 sqft
Price per Sqft $210
Subdivision San Marino Estates
MLS Listing ID 894398
Sold Date 04/05/21
Bedrooms 5
Full Baths 3
Half Baths 1
HOA Fees $73/qua
HOA Y/N Yes
Total Fin. Sqft 3206
Originating Board Space Coast MLS (Space Coast Association of REALTORS®)
Year Built 2012
Annual Tax Amount $646
Tax Year 2020
Lot Size 0.260 Acres
Acres 0.26
Property Sub-Type Single Family Residence
Property Description
WOW! Stunning and IMMACULATE 5bed/3.5 bath home that you can feel the LOVE and attention for details the second you walk in the door! This meticulous owner chose the right contractor to assure that there was specific focus on providing exceptional quality and luxurious features in building this one-of-a-kind home. Gourmet kitchen with 42'' cabinets, soft close drawers, quartz counter tops, oversized walk-in pantry, crown molding, 8ft solid core doors, insulated interior walls, stainless steel appliances, ctrl vac, specialty lighting, custom closets, saltwater & solar heated pool offers a stunning view from every room. Private preserve lot and an amazing, must see 3 car/RV/workshop with AC! The laundry is your SAFE ROOM! This is a rare opportunity to have the home of your dreams!
Location
State FL
County Brevard
Area 216 - Viera/Suntree N Of Wickham
Direction Wickham to N Pinehurst to SAn Marino Estates, head to Alto Vista, house is on the left.
Interior
Interior Features Breakfast Nook, Ceiling Fan(s), Central Vacuum, Guest Suite, His and Hers Closets, Jack and Jill Bath, Kitchen Island, Open Floorplan, Pantry, Primary Bathroom - Tub with Shower, Primary Bathroom -Tub with Separate Shower, Primary Downstairs, Split Bedrooms, Walk-In Closet(s)
Heating Central, Electric
Cooling Central Air, Electric
Flooring Tile, Wood
Fireplaces Type Other
Furnishings Unfurnished
Fireplace Yes
Appliance Dishwasher, Double Oven, Gas Range, Gas Water Heater
Exterior
Exterior Feature Outdoor Kitchen, Storm Shutters
Parking Features Attached, RV Access/Parking
Garage Spaces 3.0
Pool Community, In Ground, Private, Salt Water, Screen Enclosure, Solar Heat
Utilities Available Natural Gas Connected
Amenities Available Management - Off Site
View Pool, Protected Preserve
Roof Type Tile
Street Surface Asphalt
Porch Patio, Porch, Screened
Garage Yes
Building
Lot Description Sprinklers In Front, Sprinklers In Rear
Faces Northwest
Sewer Public Sewer
Water Public, Well
Level or Stories One
New Construction No
Schools
Elementary Schools Quest
High Schools Viera
Others
HOA Name SAN MARINO ESTATES
Senior Community No
Tax ID 26-36-01-50-0000b.0-0015.00
Security Features Smoke Detector(s)
Acceptable Financing Cash, Conventional, FHA, VA Loan
Listing Terms Cash, Conventional, FHA, VA Loan
Special Listing Condition Standard
Read Less
Want to know what your home might be worth? Contact us for a FREE valuation!

Our team is ready to help you sell your home for the highest possible price ASAP

Bought with Keller Williams Realty Brevard




